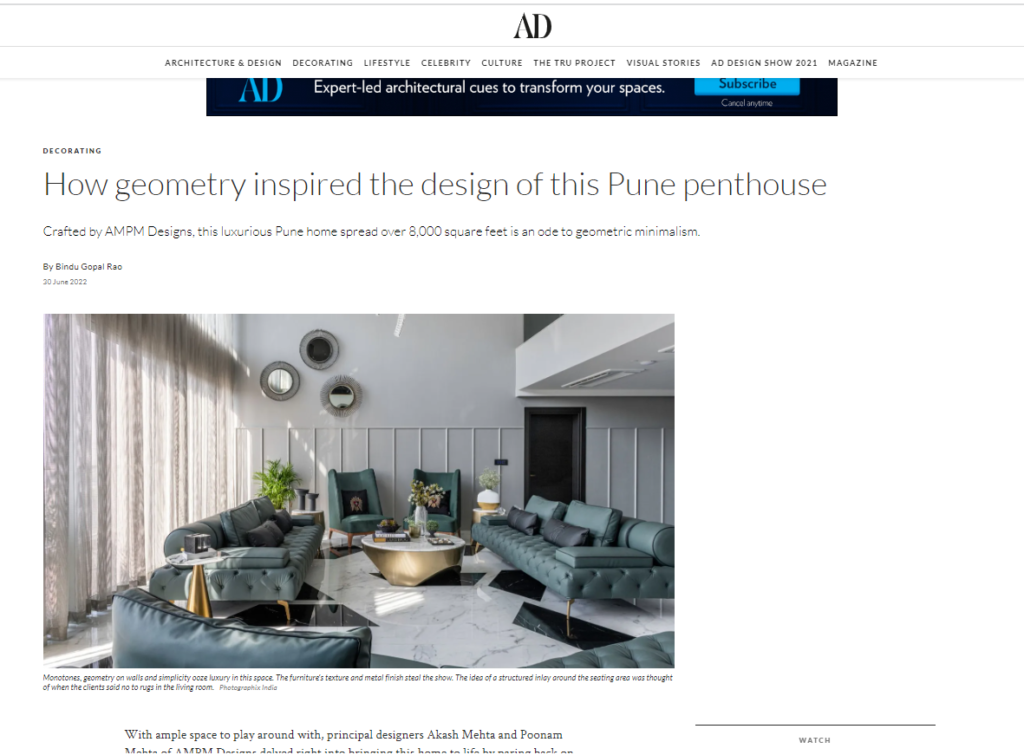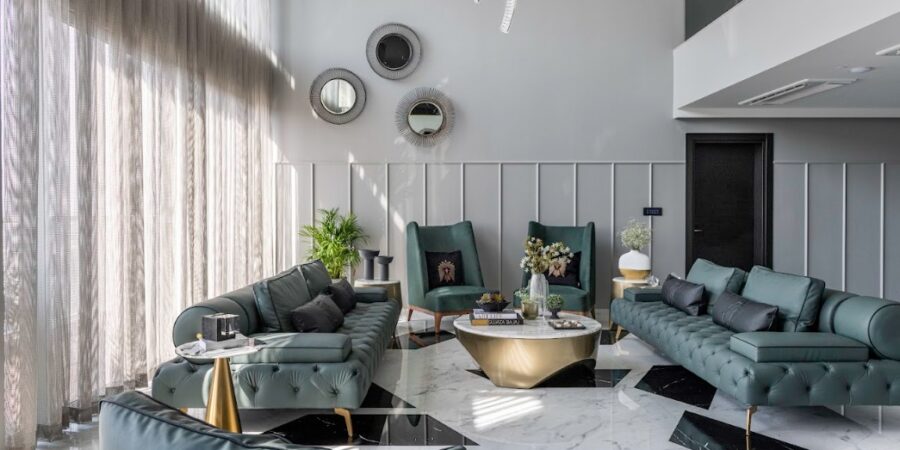AMPM Designs have done up this luxurious Pune home that is spread over 8000 sq. ft. that is an ode to minimalism.
The 3F Penthouse in Pune has been designed as a plush home, with a monochrome approach, that is intentionally not very colourful and has a hint of gold.
This is a three storied penthouse that has a public area including the living area, the guest bedroom, puja room, home theater in the first level.
The fluted wall panel that connects the living, dining with kitchen and powder room gets the depth through vertical scooped panels painted and cut by metal features into the side walls. It is all about geometry here.
The kitchen has a royal blue hue in the shutters and the rest of the space has white which makes for an interesting contrast. On the second level, the son’s bedroom has a playful geometric wall printed in deep cool grey and white and has many shelves for storage.
The double height in the living room has been accentuated with a custom-made large 12ft x 6 ft light installation with crystals in the shape of a ribbon which is a key element in the décor here. The monochrome tone here is in line with the client’s requirements of not wanting a lot of colour.
Read the full story that first appeared in Architectural Digest here:

