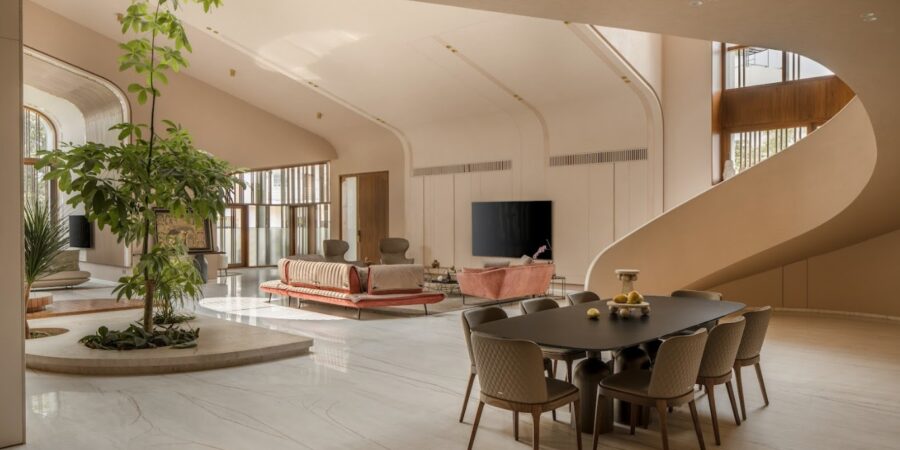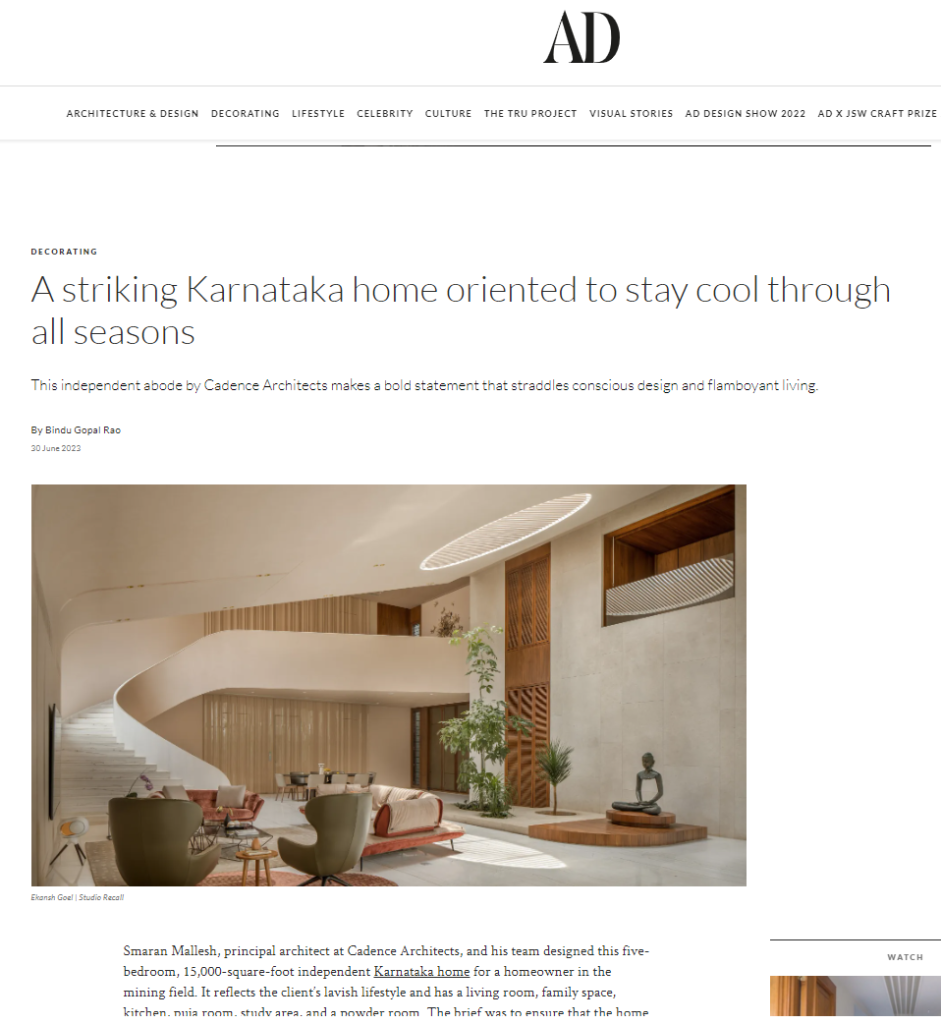A home that belongs to a miner’s family, this home is shared by the couple and their daughters and has been designed by Bengaluru based Cadence Architects.
The north-facing site is located in Hospet, Karnataka. Given the harsh climate in Hospet, the plan was configured to block the sun in the West and the South while the home opens towards the garden in the North and the East. The traditional open-to-sky courtyard has been reinterpreted as a ‘Landscape platform’ with an operable skylight. The motorized glazing in the skylight can be opened to allow for the hot air to escape during the day.
The home has a flamboyant façade and the interior shell is also designed to make a statement but it is the muted colour palette that makes the home stand out. With pops of colour to break the monotone theme, this home is a fine example of a well designed home that takes into account the local weather conditions.
Read the full story that first appeared in Architectural Digest here

