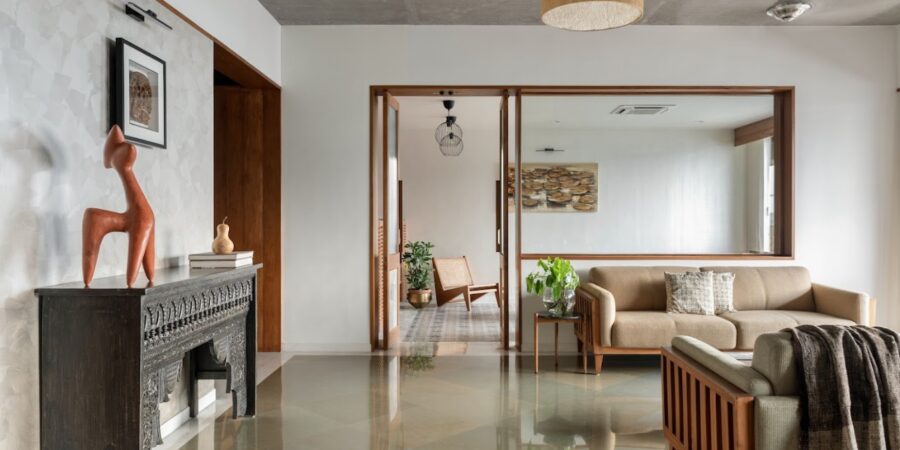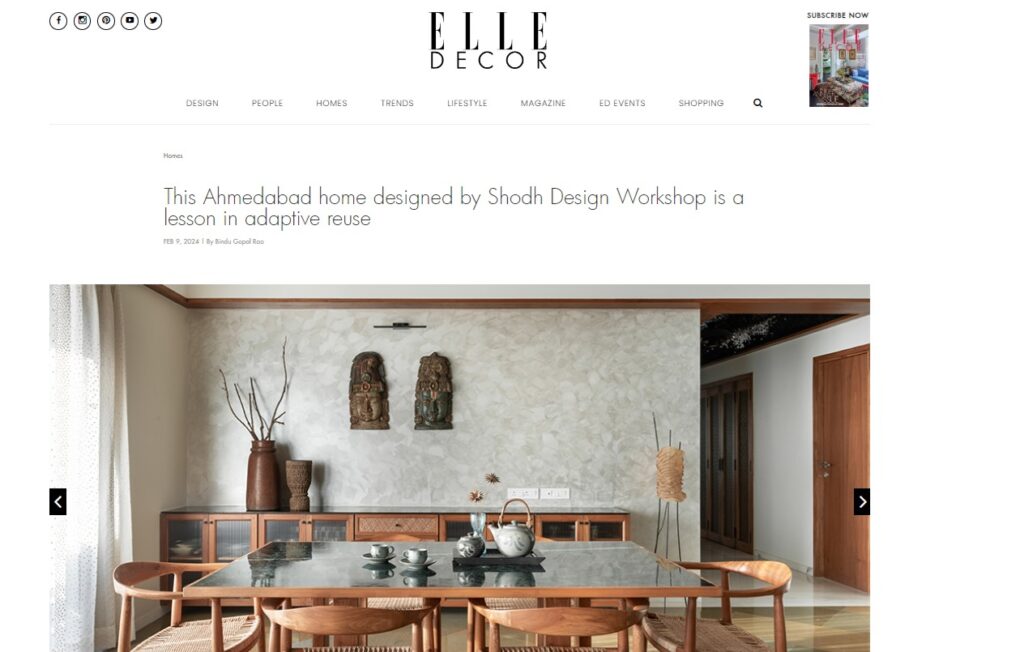In the last few decades, Ahmedabad has transformed from a modernist town to an aspiring cosmopolitan megapolis. This has led to rapid transformation of the suburban areas surrounding the city, encouraging residential townships. These houses are ready to move in, barring loose furniture.
This project is in one such township. The house was bought as a 5-bedroom house; however, we broke the walls of one of the bedrooms closer to the living area, to accommodate an entertainment space, while another bedroom was converted into a study space for the kids.
The clients are both doctors in their early fifties who moved to Ahmedabad over two decades ago. Their idea of a house was to make a warm space they come home to after the long hours and a space to relax with their friends over the occasional vacant weekends. They wanted a home which would hold some of their existing art and future memorabilia from their travels without making it look out of place.
The headboard of the bed and the wardrobe are designed using slats of veneer resembling teak wood from the rest of the house. The study table in the corner next to the window uses matte black and wood as a colour palette completed by a Hans Wagner study chair. Next to the window is a cozy corner with a lounge chair, wooden side table and a black and beige toned rug. As one leaves this room, the study room lies on the opposite end. The storage units are made in beech wood finger-joint board complimented by wood and silver PU coated wardrobe shutters. As one exists the study room, on the right is the younger kid’s room. The entry to the room is through a slanted wall portal that is created to exaggerate the size of the room. On the left is a storage unit with various open shelves and a few green shutters. The wardrobe has fabric lined shutters bordered by wooden frames. The study table in the room is inspired by Pierre Jeanneret’s boomerang table.
As designers the team is drawn to make space for individual elements, textures, and materials to stand out without clutter. The house opens to on the West side and the light is truly marvellous in the evenings. While the Ambaji white marble is used in the flooring it is also used as shutter panels of the doors to the entertainment room to capture the glow of the evening setting sun. While traditionally wood is inlaid with various natural materials, we used glossy black PU to inlay otherwise matte wooden centre table. An interpretation of the traditional wooden jaali is used as shutters of a wall inbuilt storage cabinet to double up as a light installation as the glass behind the wooden jaali emits a beautiful of glow of yellow light from inside the cabinet.
The objective of designing the furniture was to celebrate the craftsmanship and the material knowledge of yesteryear without mimicking traditional forms. To add nostalgia to the space, the team has used cane work chairs as dining chairs and arm chairs by Hans Wagner and Pierre Jeanneret.
The theme given the brief of the clients was to encourage eclecticism. The flooring in the common areas was replaced. Since the apartment was a west-facing one with deep balconies, we decided to go for a warmer palette of materials in order to compliment the soft glow of the setting sun. Brown Kota flooring with its natural variations creates playfulness while the local white marble border and skirting add a lightness, and simultaneously define each space. The wooden furniture uses in dark stained Teak wood and along with the flooring, it creates a harmonious aesthetic language that is formal and refined while being warm and homely.
The main circulation bays are vaulted with black mosaic ceiling. The prominent walls in the living and dining area are textured silver paint to create a play of champagne and silver when the golden setting sun light falls on it. The lamps are also chosen to compliment the beige and the silver. The children’s room uses playful colours which contrast from the rest of the house while the wood creates a cohesive design with the rest of the house. The upholstery gently adds colour to the rooms while also complimenting the subtlety of the wood grain.
The idea of doing a vaulted false ceiling above the entrance vestibule and the passage leading to the bedrooms had been there since the very beginning. The proportions of the space with the beams around almost made it obvious for us. However, it was the termination detail of these two vaults which lead to an interesting discovery that now runs almost through every room of the house. The vaults terminate with a thick wooden lining, which is attached to the bottom of the beam. This lining continues out of these two spaces and runs as a separator between the thicker beams (above) and thinner walls (below). Obscuring the typically odd junction by celebrating it, instead of concealing it. Moreover, this also helps break the overall height and makes the space feel snugger. This difference is further enhanced by using a dual-tone colour palette. Darker (silver or off-white) below and white above.
Read the full story that first appeared in Elle Decor here:

