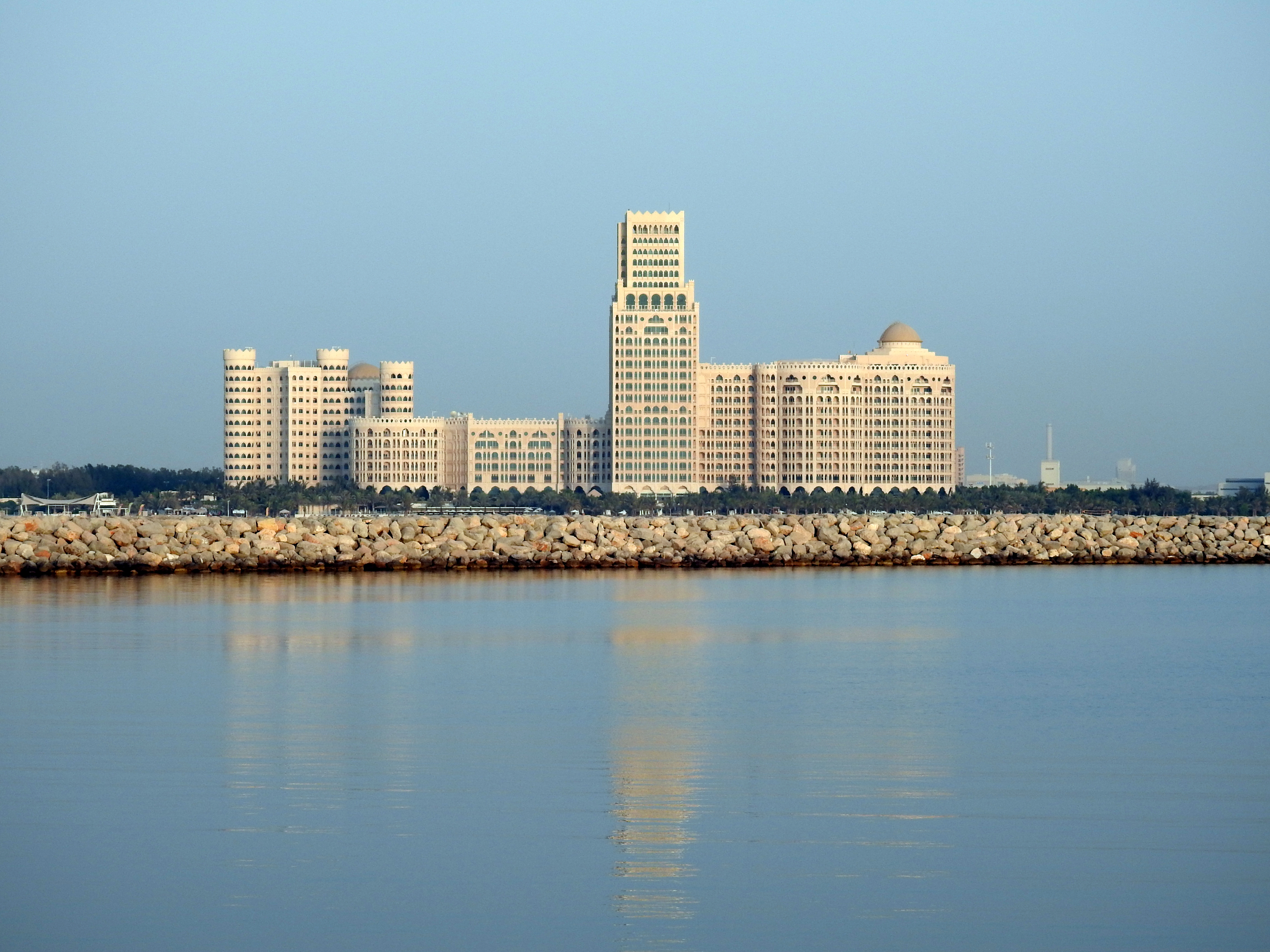
A structured framework of national codes and local regulations guides tall buildings in India. In Delhi, any building above 15 meters is subject to high-rise regulations, governed by the National Building Code (NBC 2016), the Uniform Building Bye-Laws (UBBL 2016), and the Master Plan of Delhi. These rules set parameters for building height, floor-area ratio, setbacks, structural stability, and provision of open spaces, ensuring orderly urban growth.
Obtaining clearances from relevant authorities is mandatory at multiple stages, including design approval, structural certification, and occupancy permits. Buildings exceeding 24 meters are required to include refuge floors and comply with earthquake-resistance norms to enhance resilience. Additional oversight covers accessibility, emergency services, and environmental considerations. Overall, the regulatory framework aims to balance ambitious urban development with safety, sustainability, and livability, ensuring that tall buildings integrate seamlessly into the city while meeting legal and technical standards.
They allow us to expand vertically instead of horizontally, optimising land use whilst retaining opportunities for green and social spaces at ground level. When designed well, they balance density with liveability, integrating ventilation and space for community within compact footprints.
The distinction between tall buildings and high-rises lies primarily in scale and technical requirements. According to the National Building Code of India (NBC 2016), buildings exceeding 15 metres in height are classified as high-rise structures. A high-rise is defined by the need for advanced structural systems, vertical transport, and safety mechanisms such as fire refuge zones and pressurised stairwells. A “tall building,” on the other hand, is more of a visual or contextual classification.
Façade systems have become intelligent, integrating photovoltaics, self-shading geometry, and living green skins that absorb carbon and cool the building envelope naturally. Recycled aggregates, bio-concrete with self-healing properties, reclaimed steel, and concrete mixes with fly ash or GGBS are increasingly specified to reduce embodied carbon.
Understanding which trees and foliage can be incorporated into the façades of high-rise buildings, enabling the creation of vertical gardens that help regulate temperature and air quality, while providing residents with private, climate-regulated outdoor spaces. The intent when designing high-rises is to humanise the space, making it inviting to visitors and connecting it to the surrounding environment and nature, rather than creating a tower isolated from its context.
Safety in high-rise design is a multi-dimensional concern that begins at the conceptual stage. Structurally, buildings must withstand vertical and lateral loads, wind, seismic activity, and progressive collapse scenarios. Robust structural systems with adequate redundancy ensure stability, and regular maintenance is a necessity in such structures.
Fire safety is essential. Fire-rated compartmentation, pressurised fire-fighting shafts, and protected escape routes are crucial. Buildings typically require fire refuge floors at regular intervals, particularly in structures exceeding 18 storeys. Sprinkler systems, smoke extraction, and early warning systems must meet building regulations and structural requirements. Multiple escape routes with protected stairwells are mandatory, with travel distances compliant with building codes. Emergency services access, including dry and wet areas, is carefully classified. Evacuation strategies must account for occupants with reduced mobility.
Materials are chosen for strength and fire resistance. Elevators must include emergency power supply, voice communication, and firefighting controls, with at least one designated firefighting lift with protected lobbies.
In India, tall buildings are governed by a combination of national codes and local municipal regulations that prioritise structural integrity, fire safety, and sustainable urban development, and these regulations are updated periodically, making it essential for developers and architects to consult the bye-laws and national codes before commencing design or construction.
The National Building Code of India (NBC 2016) provides comprehensive guidelines for structural design, fire protection, means of escape, and occupancy standards. It specifically addresses structural safety parameters for buildings exceeding 15 metres, including seismic resistance, wind load calculations, and construction quality control.
All high-rise projects require approval from municipal authorities and must comply with local Building Byelaws. These specify height restrictions, floor area ratios (FAR), setbacks, site coverage, and plot requirements, which vary significantly between cities such as Mumbai, Delhi, Bengaluru, and Pune.
High-rise buildings must incorporate fire-resistant materials, automatic sprinkler systems, smoke management, pressurised escape routes, and dedicated firefighting infrastructure. Emergency evacuation plans, periodic fire drills, and adequate lift provisions for safe egress are mandatory. Regular structural safety audits ensure ongoing compliance.
Developers must obtain environmental clearances demonstrating sustainable stormwater management, waste-disposal systems, and energy-efficiency measures. Most state and city authorities enforce strict zoning norms and encourage green building practices.
The construction of tall buildings presents numerous complex challenges that require careful planning, coordination, and innovative solutions.
Material transportation to upper floors, particularly concrete pumping to extreme heights, presents technical challenges. Site constraints in dense urban areas limit space for material storage and equipment placement.
Working at height significantly increases risk. Ensuring worker safety through fall protection, secure scaffolding, weather management, and emergency protocols requires rigorous planning and supervision. Fire safety during construction must be maintained continuously. Maintaining consistent construction quality across multiple levels and managing tolerances as the building rises requires intensive supervision and testing protocols.
Installing mechanical, electrical, and plumbing systems becomes complex, requiring precise vertical coordination. Managing energy waste and water waste across multiple floors demands efficient service planning. From a human perspective, maintaining comfort, daylight, ventilation, and thermal control becomes a challenge as height increases.
Read the full story that first appeared in Architect & Interiors Nov 2025 issue here:

Leave a Reply