Thinking Out of “The Box”
The burgeoning restaurant scene in Bangalore has led to a plethora of eating options and with the food, even the decor element is getting as varied and interesting as the food. The Open Box a casual dining space in St. Marks Road is testimony to this very fact that food and decor together create a dining experience that is hard to beat.
The Space
Amit Ahuja, Managing Partner, AA Hospitality LLP is the brain child of The Open Box (TOB) and started this as a space that would be open all day. He says, “when we started working on the design of the open box, we were very clear that we wanted a space that did not intimidate but at the same time was high on creativity and design.” The restaurant is built is on the terrace of a small scale four story commercial building housing high street retail brands on the ground floor on a busy road in the Central Business District of Bangalore. This is a social hub spread over a 4500 square feet terrace leisure and entertainment space located in the heart of Bangalore. “The idea in adherence with the clients brief was to create a space that could become a social hub and could accommodate for various activities be relevant to its location, context and time and be done in a fairly low budget keeping in mind overall sustainability in terms of returns and design. Various zones were created to allow for different activities separated with screens of varying porosities and unique style of seating,” says Anshul Chodha- Principal Architect, Sanctuary Architects and Designers. This is why you will see a quirky mix of furniture from suspended cocoon like swings, coffee tables made out of vessels and tables suspended with pulleys and hooks that are movable to cater for different activities. The architect team have made a conscious effort to up-cycle and re-use elements like doors that existed in the earlier restaurant (that used to be on the same premises) and also use local, light weight, economical and easy to install materials.
Decor Mantra
The name ‘The Open Box’ is suggestive of a space that allows different things to happen that is inclusive but also exclusive and this formed the basis of the design elements. “The linear floor plate is divided against the longer axis creating various zones allowing for different activities to happen on the parallel. Different chapters were created with screens of different porosities that visually connect the space while keeping it separate. Each screen has its own uniqueness such as being a display for merchandise or serving as the bar and crockery display, to even being an installation as seen in the twelve feet high doors that frame a shallow water body. The structure that was designed to suit the division on the spaces is made of twin metal columns to keep the section sizes of the column small and a combination of insulated puff panel sheets and multi-layered polycarbonate sheets. The structure is designed to make one experience constriction and explosion in terms of volume in order to heighten the explosion of volume intermittently,” says Anshul. The entire space opens up towards the East hence making the space receive beautiful diffused light all through the day, making it a comfortable and enjoyable space to sit in for long hours. This length of the space opens out to a lush green school campus and makes that space become a part of this terrace. The West length of the space has sliding multi-wall acrylic screens that can be opened up or closed off depending on the time of the day. The sunlight post 2:00 p.m. is very harsh on this side and hence the idea to have a flexible arrangement to open or close this façade off both from the harsh light as well as from music that could travel to the neighbouring residence that belonged to the building owners family.
Zoned In
Every zone in the plan separated by the screens has a unique style of seating. The zone closest to the entrance elevators has a cocoon like swing seat and bright acrylic rope chairs that are a contemporary version of the traditional coloured local rope chair. “The coloured metal coffee table has been up cycled from the vessels that came with the space from the earlier existing restaurant. There is a community table adjacent to the live cook out zone with large layered cylindrical light fixtures woven with waste coloured thread generally used in car garages. A staircase leads up to the mezzanine level created for an open to sky experience for private gatherings. The bar space becomes an interactive community space by virtue of the type of seating the central pool table and huge world map formed from faux grass with exposed brick forming its back drop. The subtle messages from this simple installation being ‘Green the planet, Save the planet, We are one planet.’ The area close to the pool table also converts to a makeshift performance area when needed. There is also little green alcove with seats oriented towards the outside with industrial office like seating for those who want to be on their own and also on their laptops,” says Anshul. The space towards the North end transforms into a zone that can cater to any activity, such as yoga sessions at dawn, conferences, workshops, private dining and also pet gatherings if one likes. The space has a sliding wall that either becomes a mirror or opens into a blackboard or a drop-down screen depending on what the area is being used for. This space was designed in a black and white colour scheme to represent the different functions it can mould itself into.
Material Matters
The main design challenge in this project was to do a design that would cater to the space being a restaurant, café, a bar and a social space and also that would cater to a wide age group. See through trellis’s formed by metal bright bars welded together in two layers in different proportions form three of the screens within the space that layer the space, form chapters within it and also accommodate quirky cutlery, crockery, bottles, artefacts and art. “There is also a screen made out of doors that becomes dynamic and changes the way one sees the space and the layers beyond depending on whether it is in open position or closed position. The material palette used in the space is fairly neutral, Grey’s, whites and earth tones used in various tones and shades with shots of bright colours coming in through the crockery, art artefacts and certain focal light fixtures. Pine wood, IPS flooring, natural undressed and local raw Sadarhalli granite, exposed bricks, corrugated metal sheets exposed on the underside, bison board panels, metal brite bars, local hardy plants form the understated material palette which are used in ways to make the space light, bright, textured, fun and most of all quirky,” avers Anshul. A Lemon Yellow couch, Parrot Green bar stools and the green coming through the faux grass, Post Box Red add to the burst of colour that stands out against a neutral background. Other than this there is a private zone that is done totally in black and white that gives a Spartan but quirky look. If you are looking for a space to chill out head to the Open Box – it will be the perfect choice indeed.
Sanctuary Architects and Designers
Sanctuary founded in Bangalore in August 2003 by Principal architect, Anshul Chodha with the primary offerings of architecture and spatial design services. Since then, Sanctuary has cobbled up diverse clientele spanning across multiple sectors both India and abroad. Ranging from Restaurants, Bars, Cafés, Spas, Salons and Offices, to very intimate as well as lavish Homes
Sanctuary Architects and Designers
16/14 Binny Crescent, Benson Town, Bangalore-560046
Email: anshul@sanctuaryarch.com
Website: www.sanctuaryarch.com
Telephone: 080 41277059
This story appeared in the June issue of Society Interiors here.
All Photos courtesy the architects
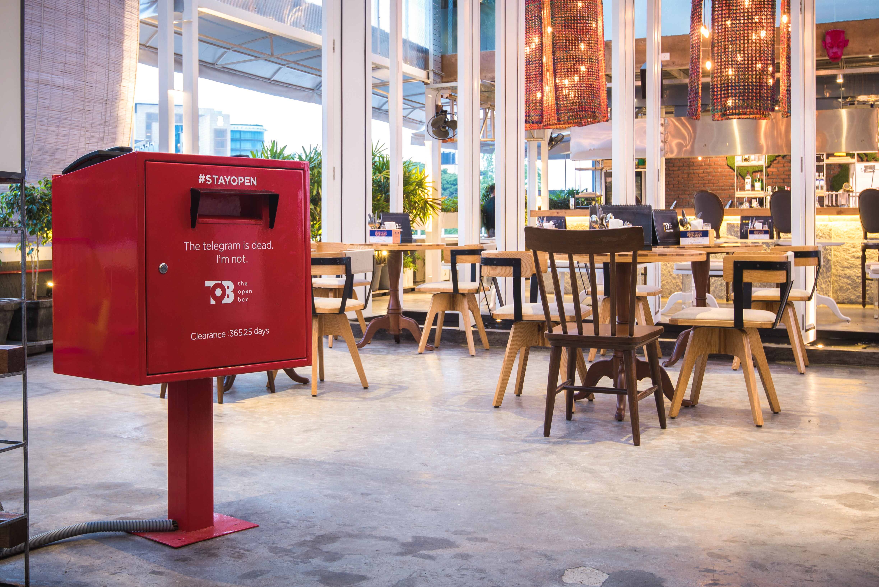
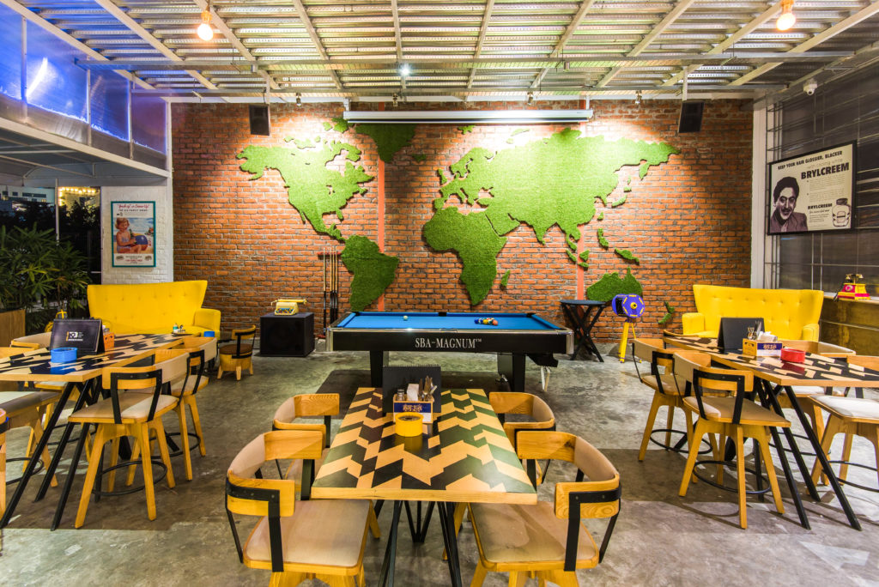
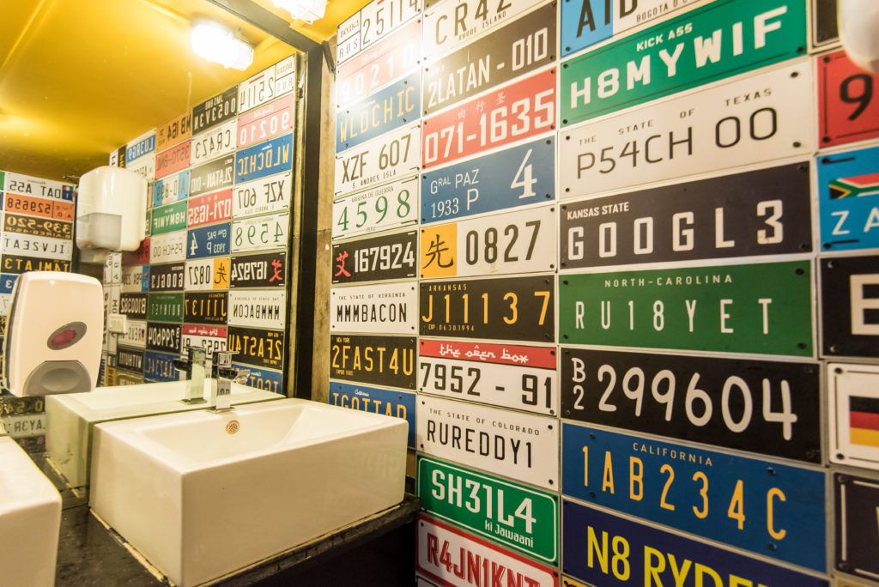
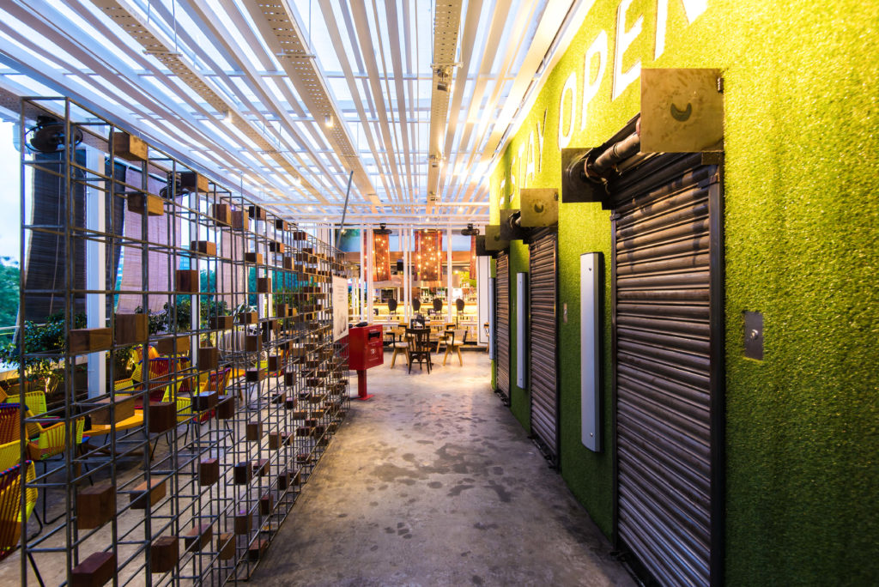
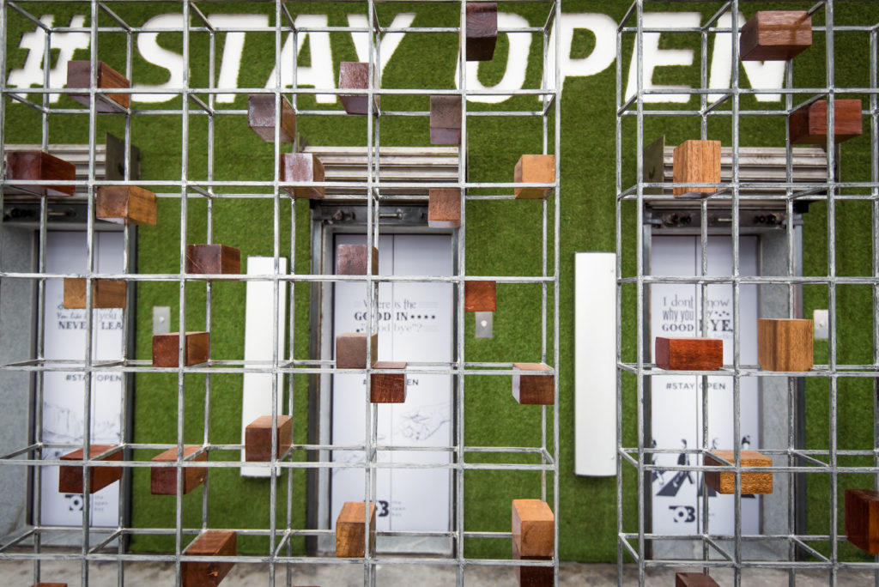
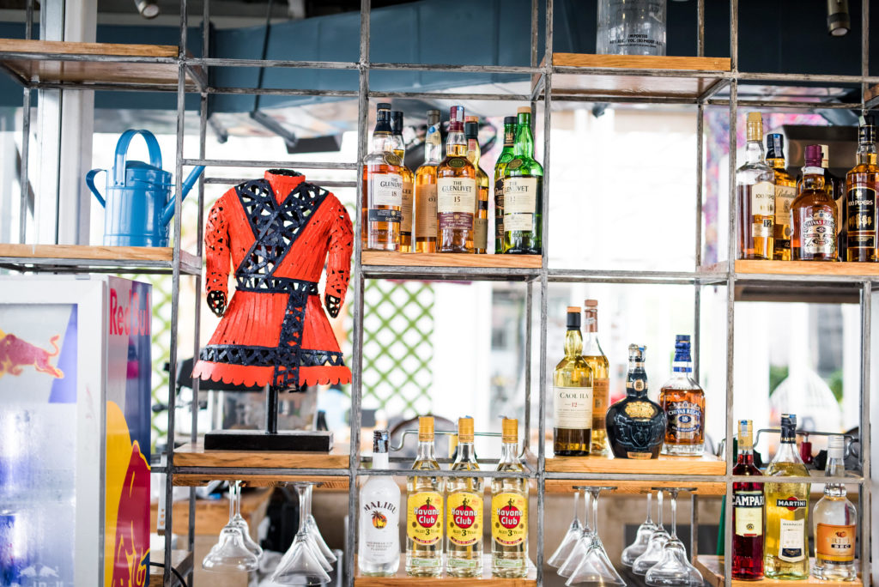
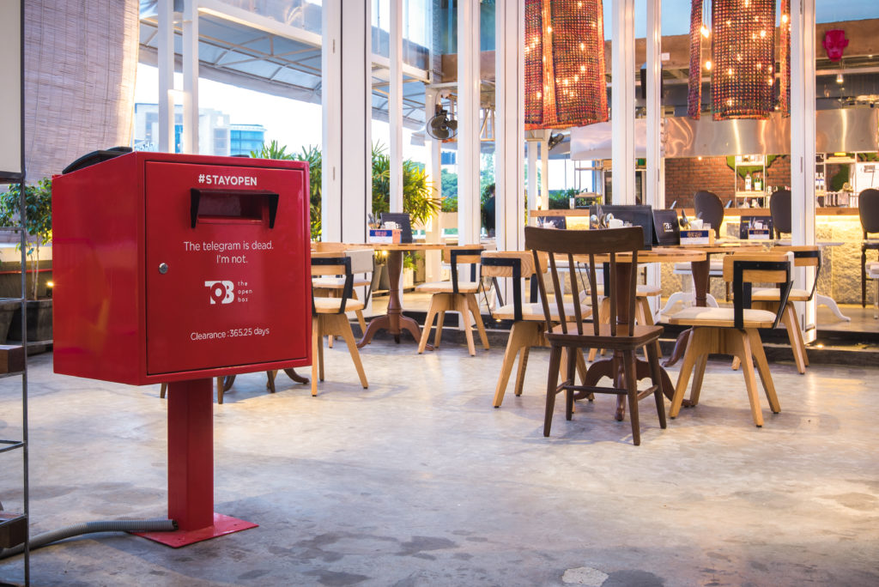
I couldn’t resist commenting. Perfectly written!