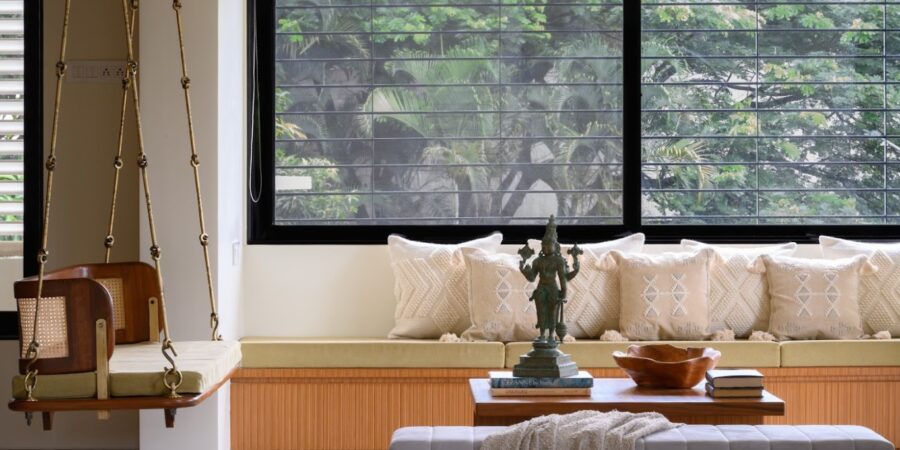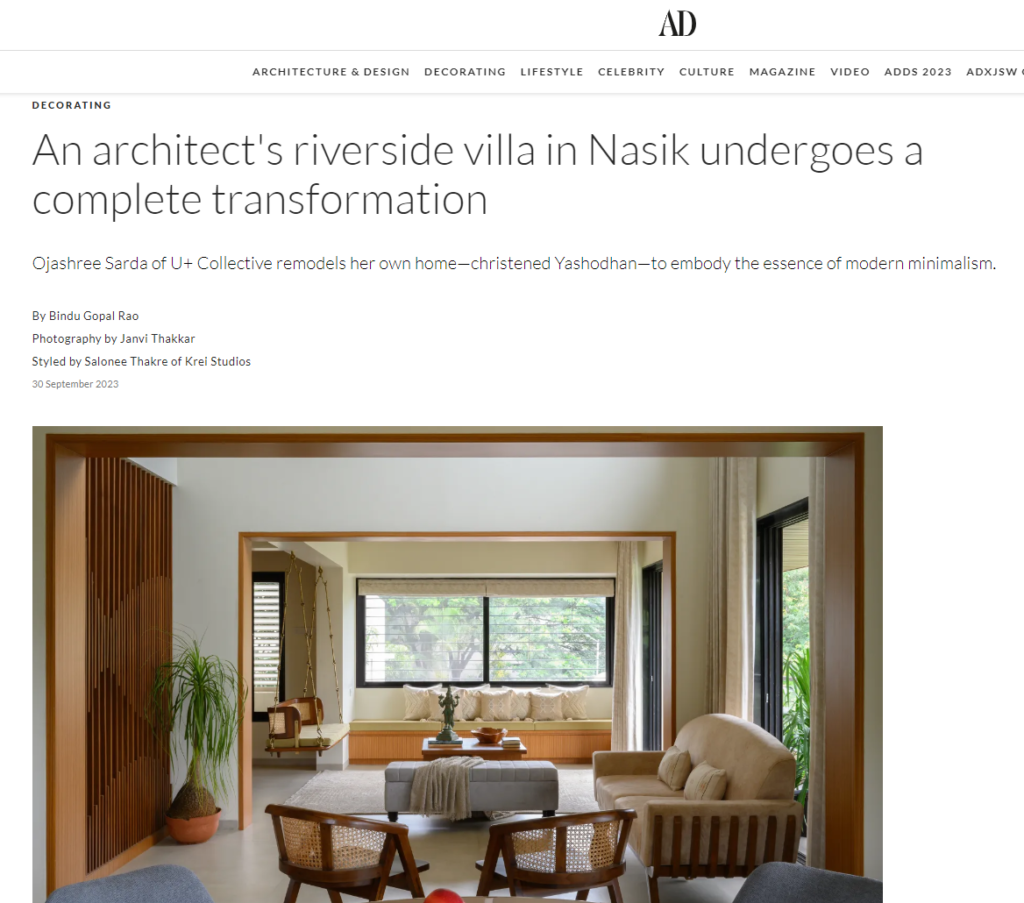Yashodhan, is a residential showpiece nestled in the heart of Nasik and is the home of architects who have transformed it into a calm oasis.
What began as a three-story structure has undergone a remarkable transformation into a serene, single-unit haven, perfectly embodying the essence of modern minimalism. The challenge? Infusing optimal functionality into every nook and cranny, a puzzle I approached as both designer and homeowner. Designing for oneself adds an extra layer of complexity, demanding a harmony between personal taste and practicality.
The design direction took a turn towards a warm and inviting ambiance. A delightful interplay of rich brown veneer against pristine white walls welcomes you with a snug embrace. At the threshold, a double-height expanse beckons, casting an enchanting spell from the moment you step inside.Natural light streams through the outstanding views framed by every window, instantly uplifting the mood and setting the tone for the entire home.
This house revels in the delicate art of details. A beautifully crafted partition for the Puja room stands in perfect alignment with the overall aesthetic, seamlessly blending spirituality with modernity. Embedded within this canvas is a captivating reversible swing in the living room, adding an element of lighthearted playfulness into sophistication.
Renovation can be a labyrinthine journey, more intricate than crafting a new structure. “Yashodhan” stands as a reminder that even within the confines of an existing structure, innovation and design can flourish.

