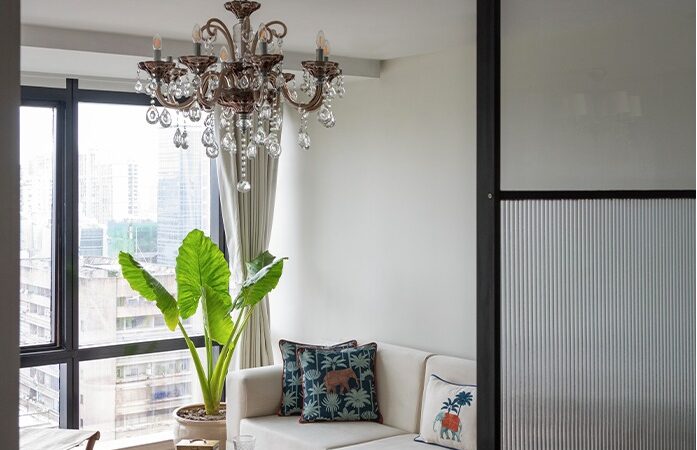The clients had purchased two properties that needed to be connected and the design team had to completely deconstruct the entire space, including elements such as false ceilings, bathrooms, flooring, walls, HVAC and existing electric points and redesign and reconstruct the entire studio.
The client wanted the entire space ready in 90 days, which meant that the team had to work in two shifts. Using elements like rattan, lime wash, wood, terracotta, and earth materials in a formal space made sure that the office ended up looking like what the clients wanted.
Major structural changes were made to the space. Bathrooms were broken down, shifted, resized, and reconstructed. All existing walls were broken as our layout was completely unique to the existing one. Entrances were resized and shifted.
The conference room and directors’ cabins were complimented by the same themes and highlights used in the rest of the space, Jaipur rugs, maximalist wallpapers, and cushions on minimalist sofas. The highlight of the space is the seating outside the directors’ cabins.
Each washroom was a variation in detail, four washrooms with four unique styles, that merge into each other. The wash room inside the director’s cabin had a printed flooring, white brick tiles up to half the height followed by a maximalist wallpaper. The sage green lime washed wall in the directors cabin is highlighted by a cast iron bookshelf in front of it.
The design has a maximalist angle in the styling of this space, however unlike most spaces where maximalism is complimented by marble and rich materials such as crystal chandeliers and rich coloured walls, the team used rattan, limewash and wood to create a contrast in elements that merge and created a space we fell in love with.
The studio believes using minimalism as their core ideology. They have begun drifting towards using minimalism as a core theory with materials that are closer to their identity rather than European theories. They use minimalism to show the beauty of rattan, teak, lime wash terracotta, kota and local material in general.
More than sticking to a theme we followed an ideology. The entire space has wooden furniture, limewash, rattan, arches, and ethnic rugs. Every space has its own maximalist touch and influence of Scandinavian minimalism as well. It all falls into place. The design for this studio was quite experimentative, especially the maximalist wallpapers and décor. To balance this out elements from Sarita Handa, Gulmohar Lane, Jaipur rugs, Dtale Modern, Cottons and Satins, plants, terracotta, kota, and stone have been used. The wood used in a lot of spaces in reclaimed and local. To reduce the carbon footprint the use of natural materials was very important and locally sourced rattan, terracotta, Indian marble were used as well.
Read the full story that first appeared in Elle Decor here:

