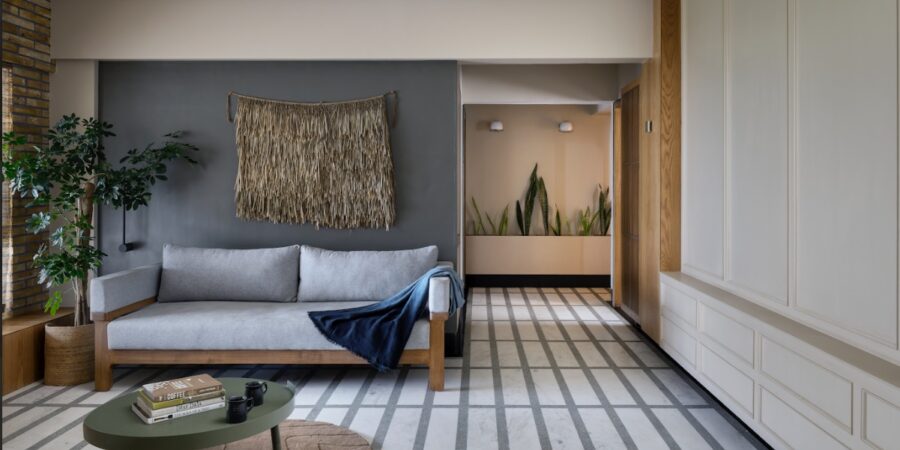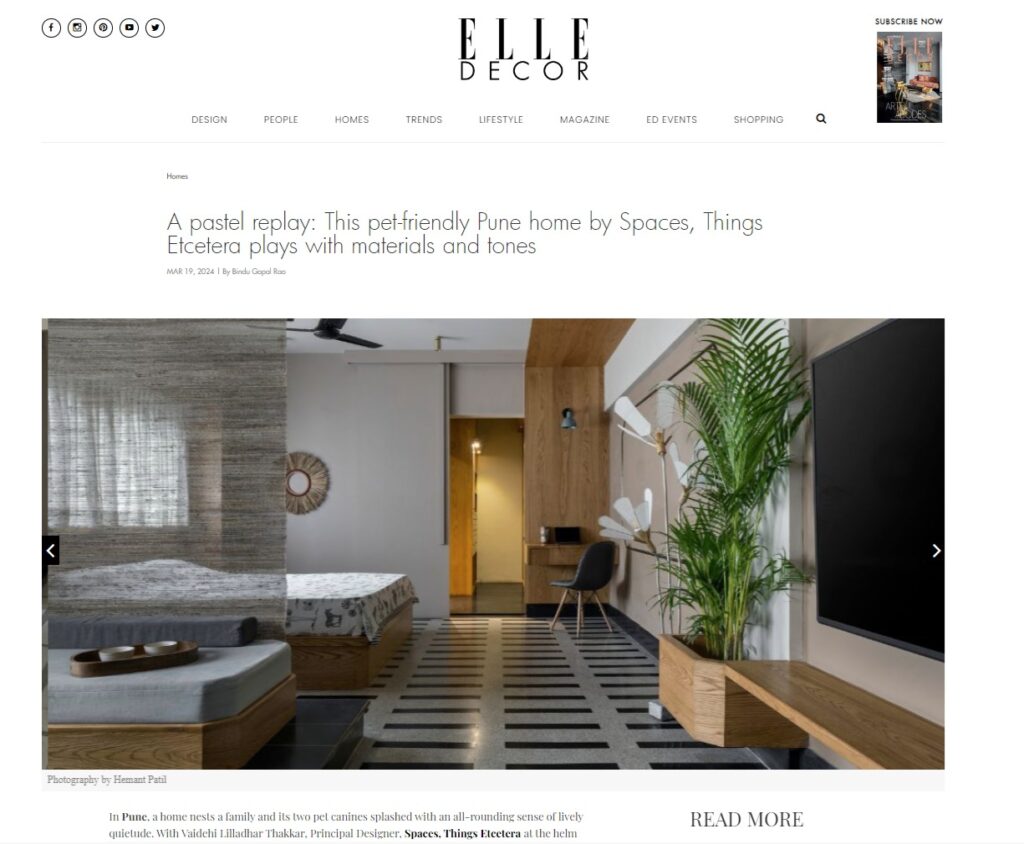A redesigned home is a study in how renovation can give you a new home without costing as much!
A wooden ledge runs from one end of the bar and wraps around the brick wall towards the edge of the living room wall. This ledge that passes by the dining table also acts as an additional seating space for the living room/ dining area. A two-seater sofa is placed on the ledge while a three-seater sofa is placed adjacent to it.
The long wall across the sofa ledge has wood panelling that also hides the MCB box. The panelling has been designed with floor pattern in mind. This floor pattern spills onto the wood panel.
Facing the entrance to this room, is a raised platform with Cudappah floor. This is the for tv viewing. This area is separated from the sleeping area by foldable banana fibre partition. The facing wall has a black moulded strip that acts as a border to frame all the memories and pictures that the family intends to put up on the wall. The 10’ tall painted sliding shutter has the walk-in wardrobe beyond.
The false ceiling has been designed in two levels. One level that is clad in veneer highlights the study table at the end of the room. The other, satisfies the light requirements for the space. Guest room and Kids room have a wall panelling from the living room that further leads through the passage that ends by the planter box. The either ends of which open onto the guest room and the kids room. The terrazzo flooring in both these rooms has been done with a slightly larger sized Cudappah inlay.
The guest room on the right has been done up in shades of grey. The wardrobes and the loft are designed in oak veneer with a grey stained veneer border. The small foyer kind of space to the kids’ room has a tall thin storage unit to store their sports items.
The ceiling in this foyer is done in oak wood veneer. Upon entering the room, one sees a little fun element on the wall. This form has been duplicated in the room for the headboard in a blue stained veneer, and for the base of the study table that is on the side of the bed. A partition wall has been designed to segregate the bedroom from the utility area. A reading nook across the utility area has been provided for the kids and the family’s two dogs to laze in the balcony space of the kids’ room.The partition wall that segregated the study from the utility also doubles up as storage with drawers for all art items, and as a white board wall for the children.
The backside of the same was clad in bricks that is visible upon the main entry to the apartment. The granite that was used for the kitchen countertop was further continued as the backsplash. Thin strips of granite form a grid patterned floor in the kitchen between which terrazzo was cast.
The oak veneer, marble and Cudappah terrazzo, banana fibre, unpolished grit work on one of the living area walls, linen tapestry- all have been chosen such that they add a textural and tactile layer to the space.
This textural quality of all the materials chosen has been balanced by choosing colours/paints that are flat. Although the colour palette is neutral, a whole range of neutral tones have explored and used in the space- tones of grey, brown, beige, blue and pink.
The flooring was the most fun part of designing the space, and the most challenging part was to tackle all the irregular beam drop heights to make the space feel seamless. Largely everything that has been used in the space- right from certified raw material to finished products, has been locally sourced (apart from some wall art, carpet, décor elements etc).
Read the full story that first appeared in Elle Decor here:

